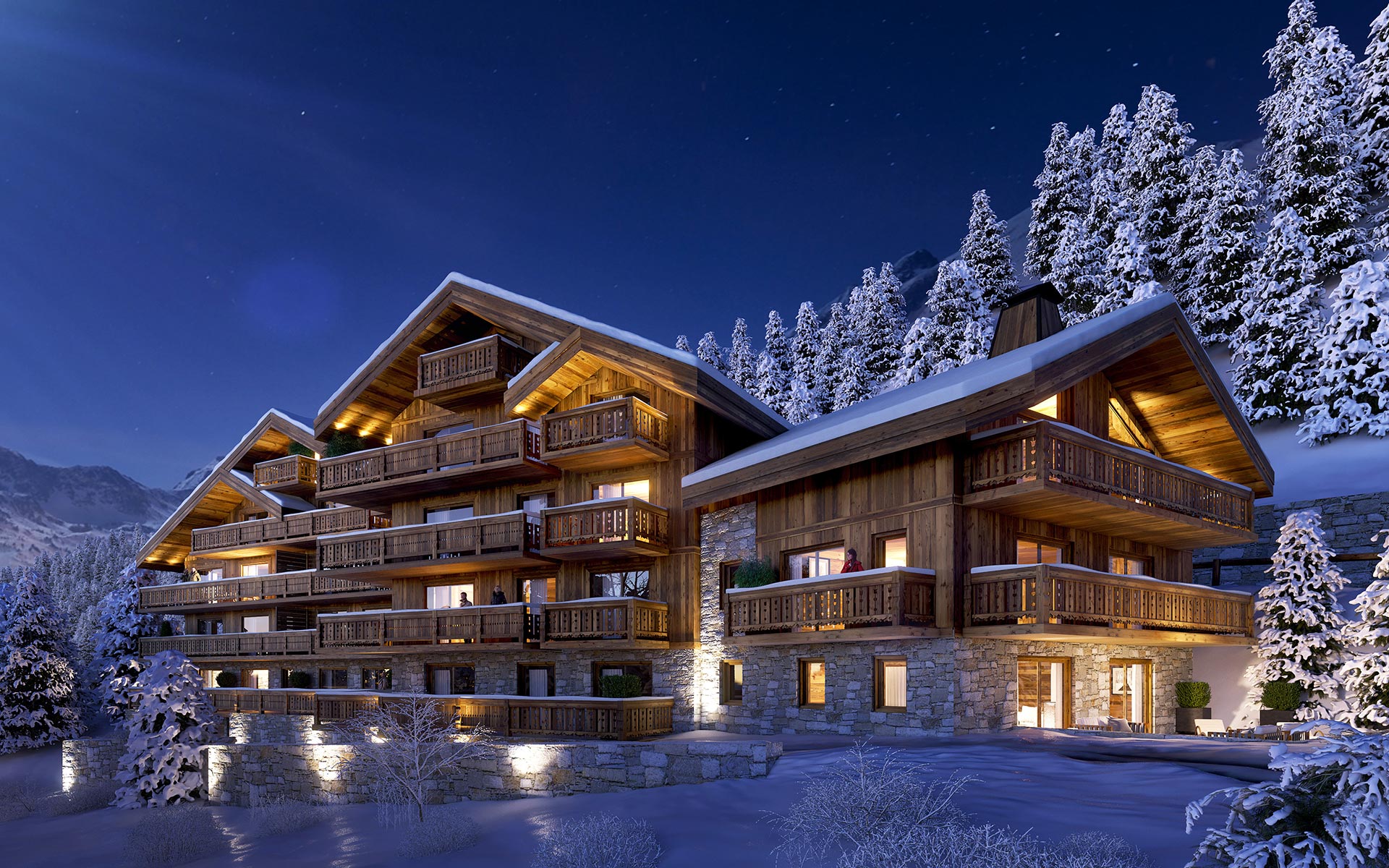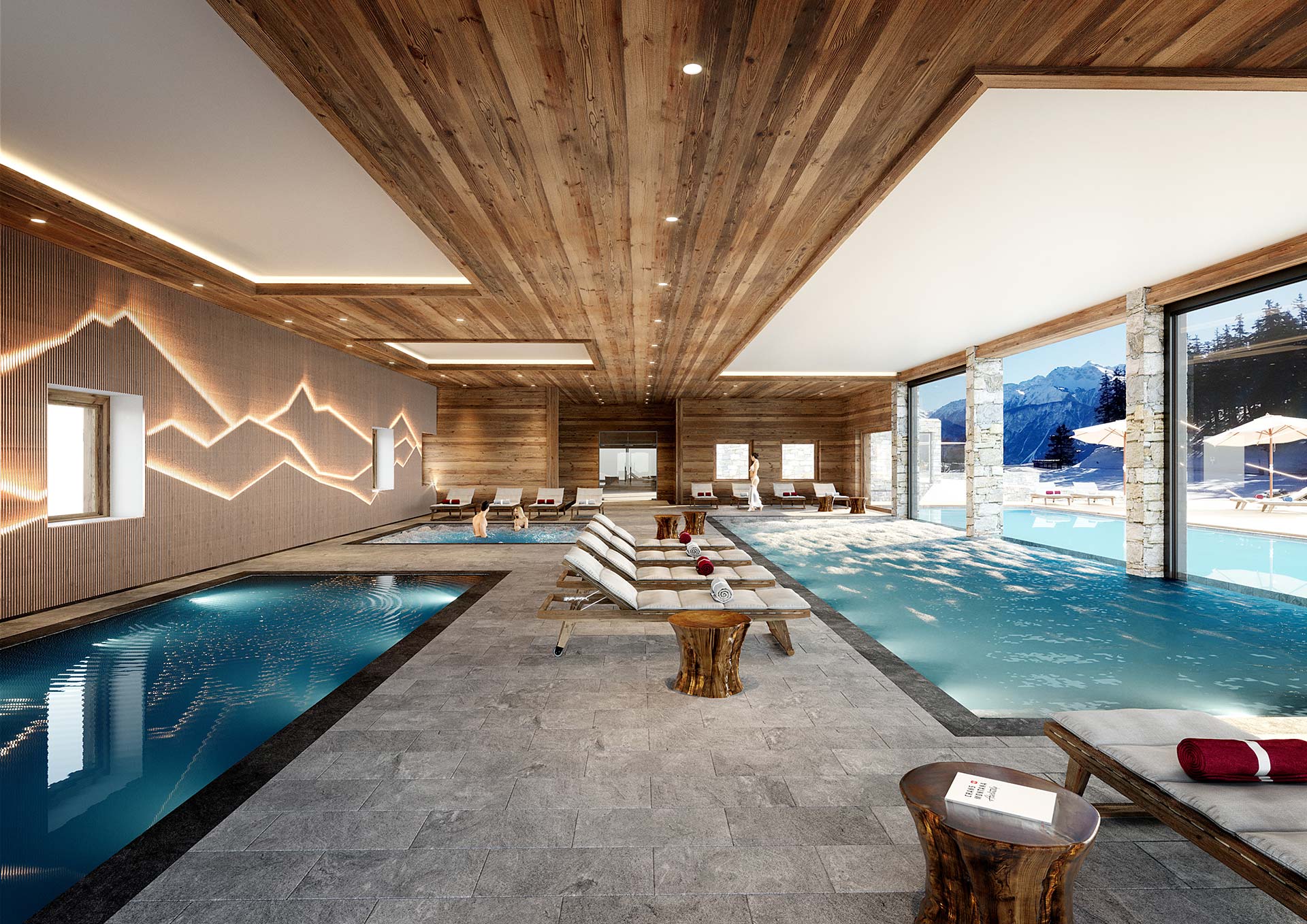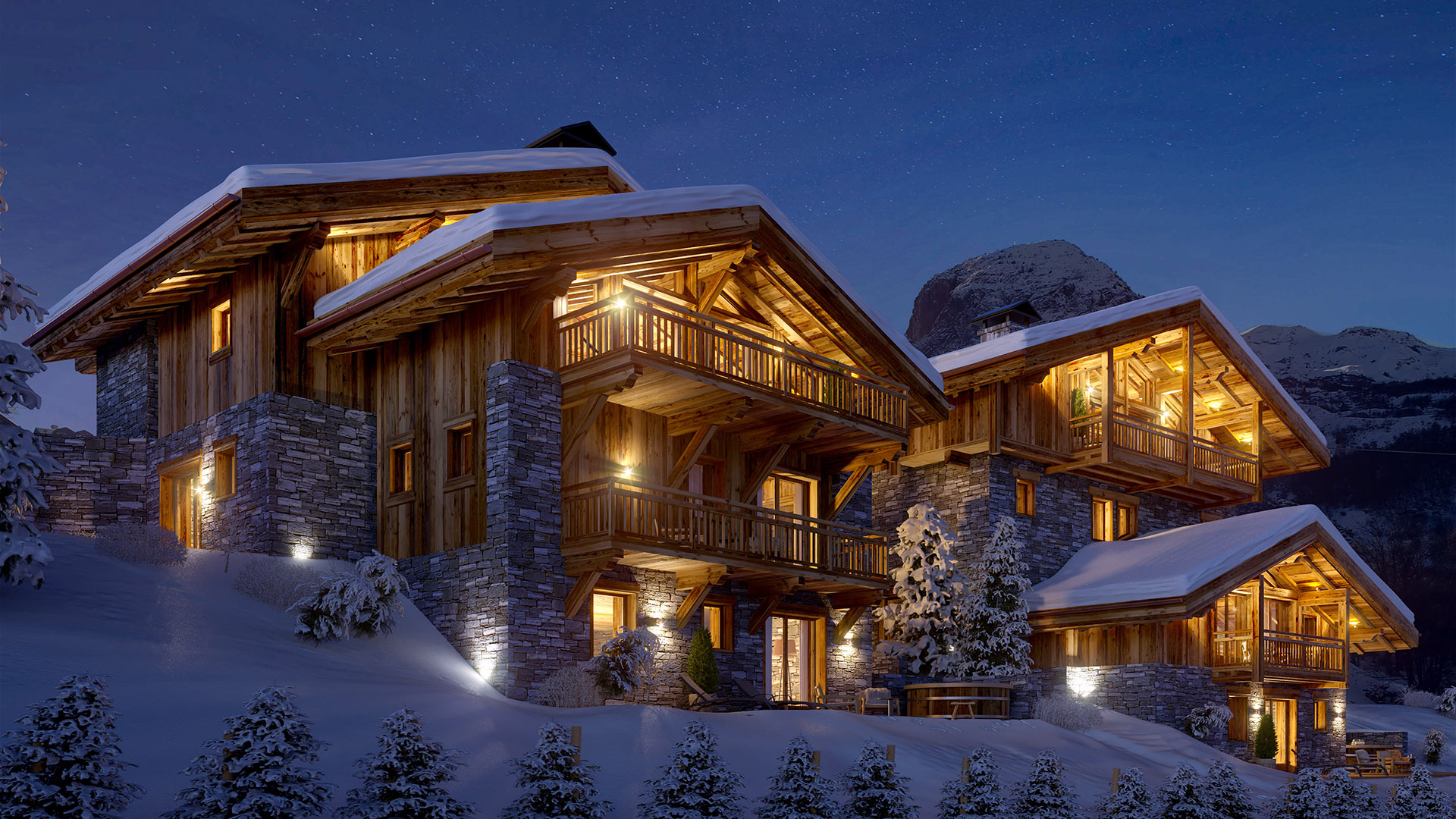News
Valentinstudio's Process
As promised, we will show you concretely our work process. Without revealing too much, here is an overview of the 3D production process at Valentinstudio.
As soon as we receive a request, we discuss on the customer’s desires in order to define together the content of the project. We set together on the number of images to produce, and the references to use (building, furniture, decoration, architectural style,...).
To begin with, once we get an architectural plan in 2D, we transform it with our software to make it appear in volume.
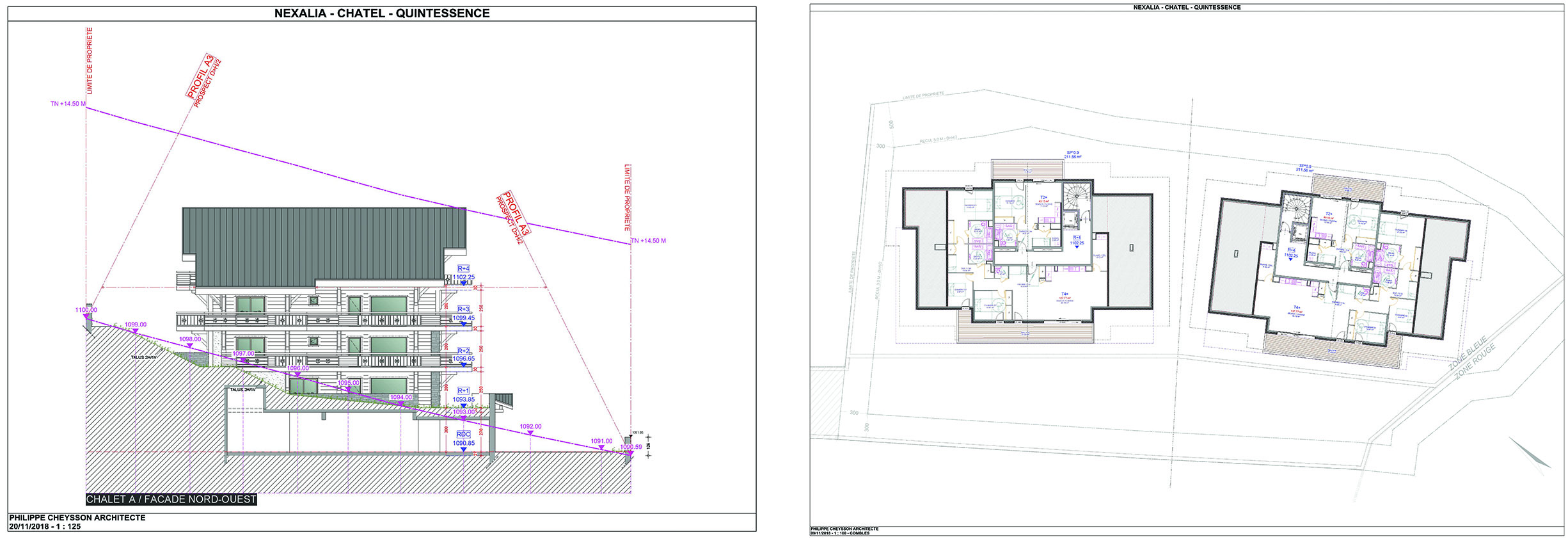
We model the desired space in volume in order to suggest framing to the client. Then, we add a temporary decoration to our 3D scene to get an overview of the modelled space. At this point, no material or colors, but only a realistic light on a monochrome decor to project oneself in the environment of the future project.
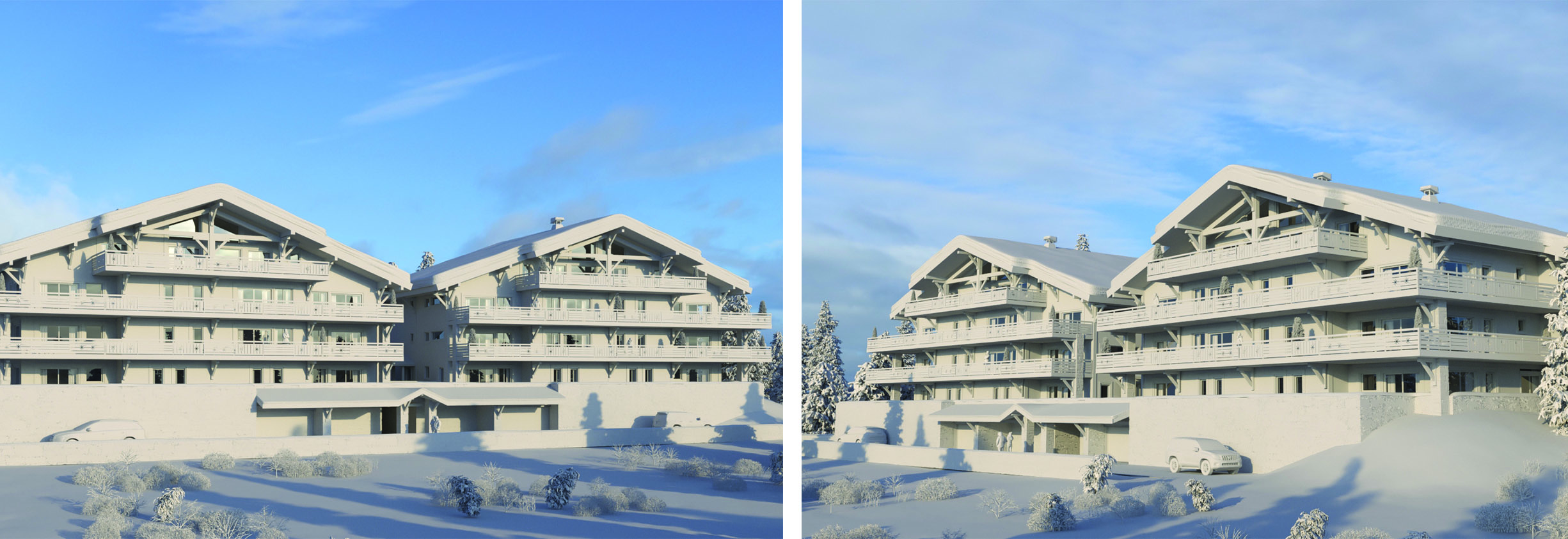
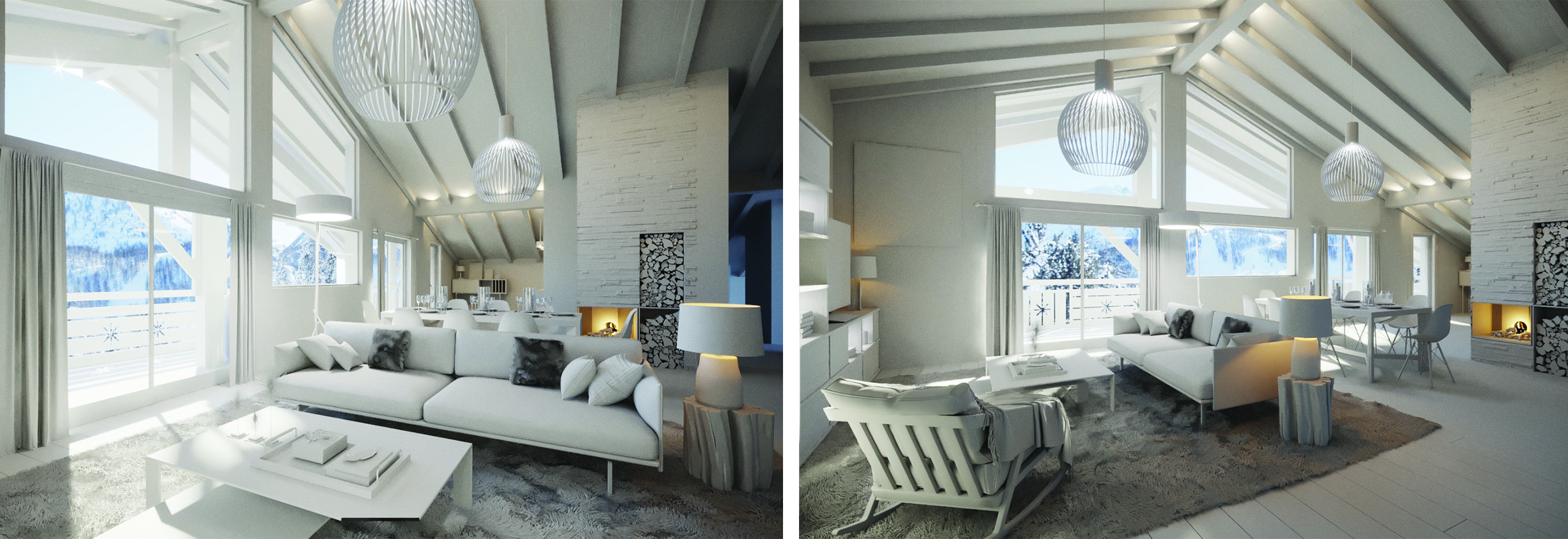
Once this framing step approved, we can now discuss the materials, the light, the decoration, the atmosphere we want to emphasize to the final stage. It will also be a great opportunity to stand out on our expertise in 3D architecture and add our personal touch.
We offer a number of adjustment depending on the type of project in order to get as close as possible to the desired result. And if you need some help, we will gladly advise you in your choice. At each return, we move forward together towards the desired result.
Here's an example of a project evolution :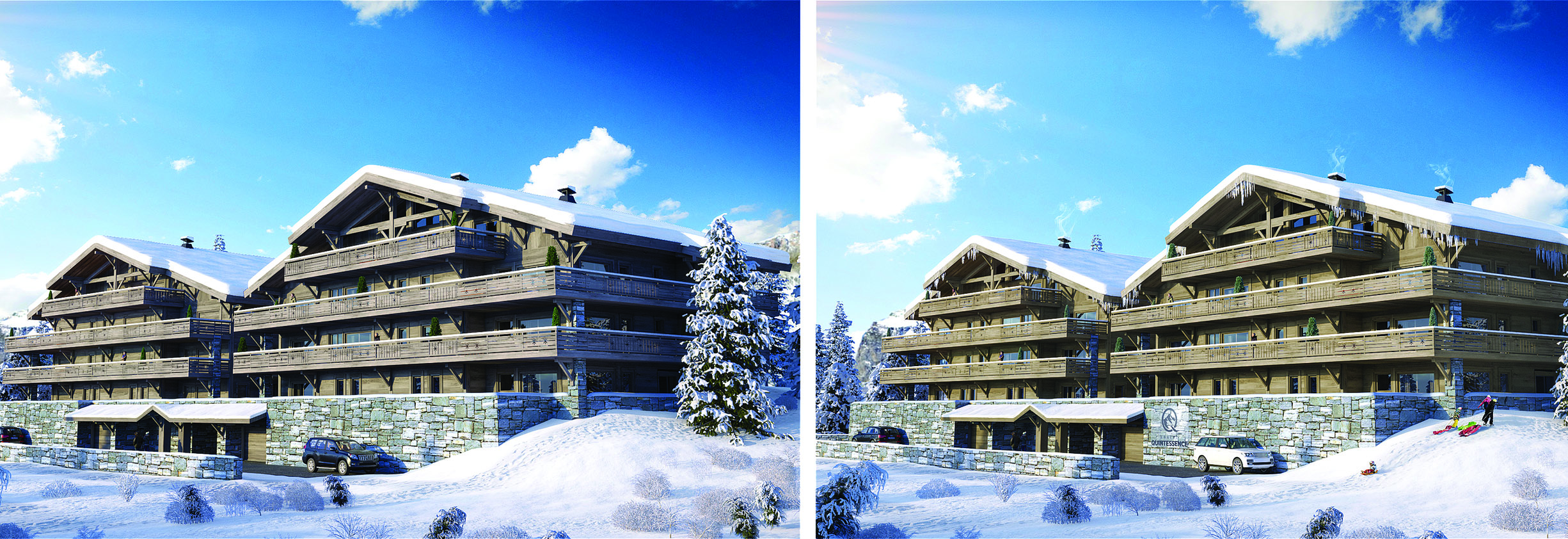

We are now at the end of the 3D production process, we finalize all the rendering elements with the client, then we realize an HD version, and the project can emerge!
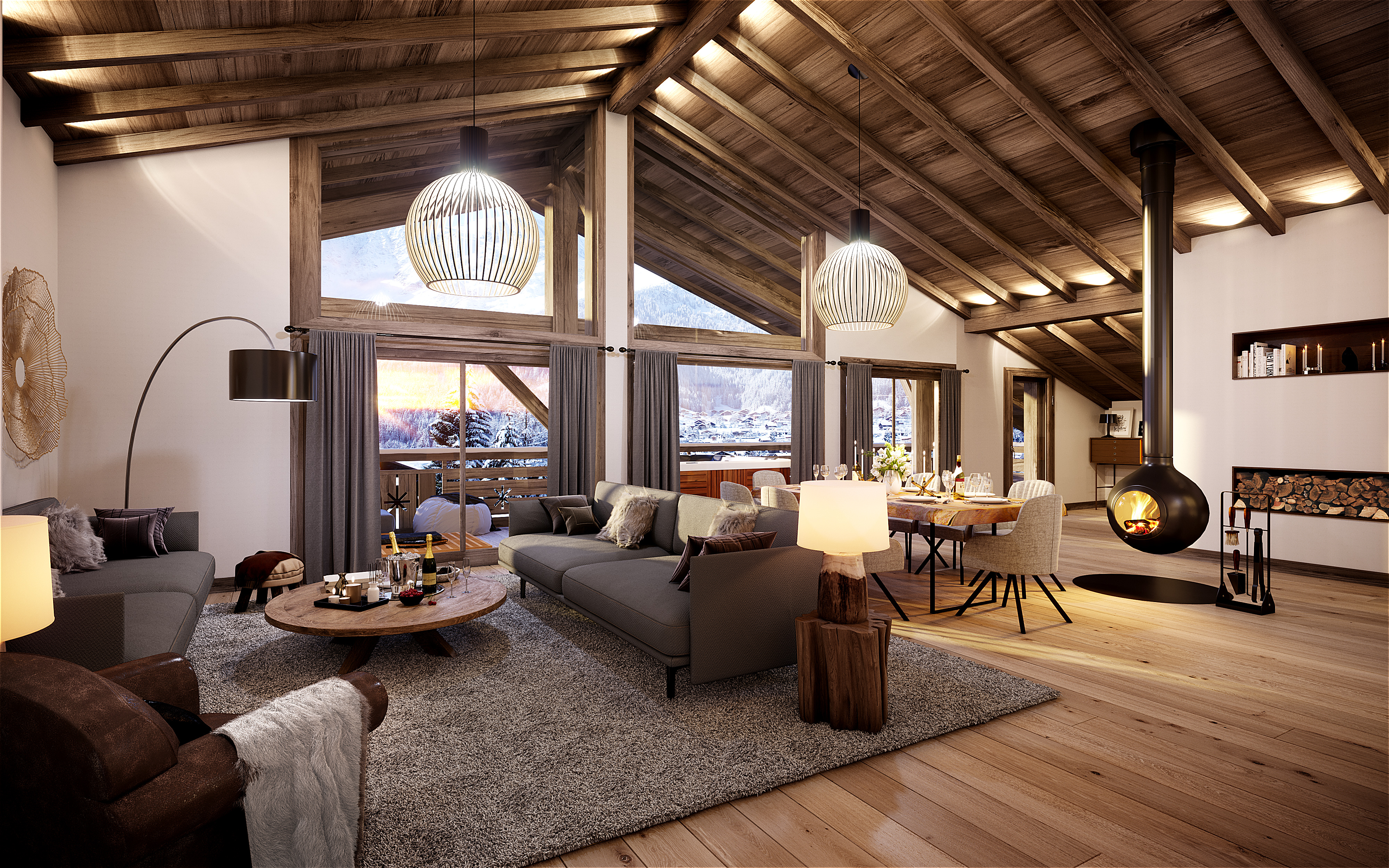
We hope you enjoyed this article and enable you to understand better our 3D production process. Our next article will show you the benefits of our architectural visualization services.
Until then, stay connected!






